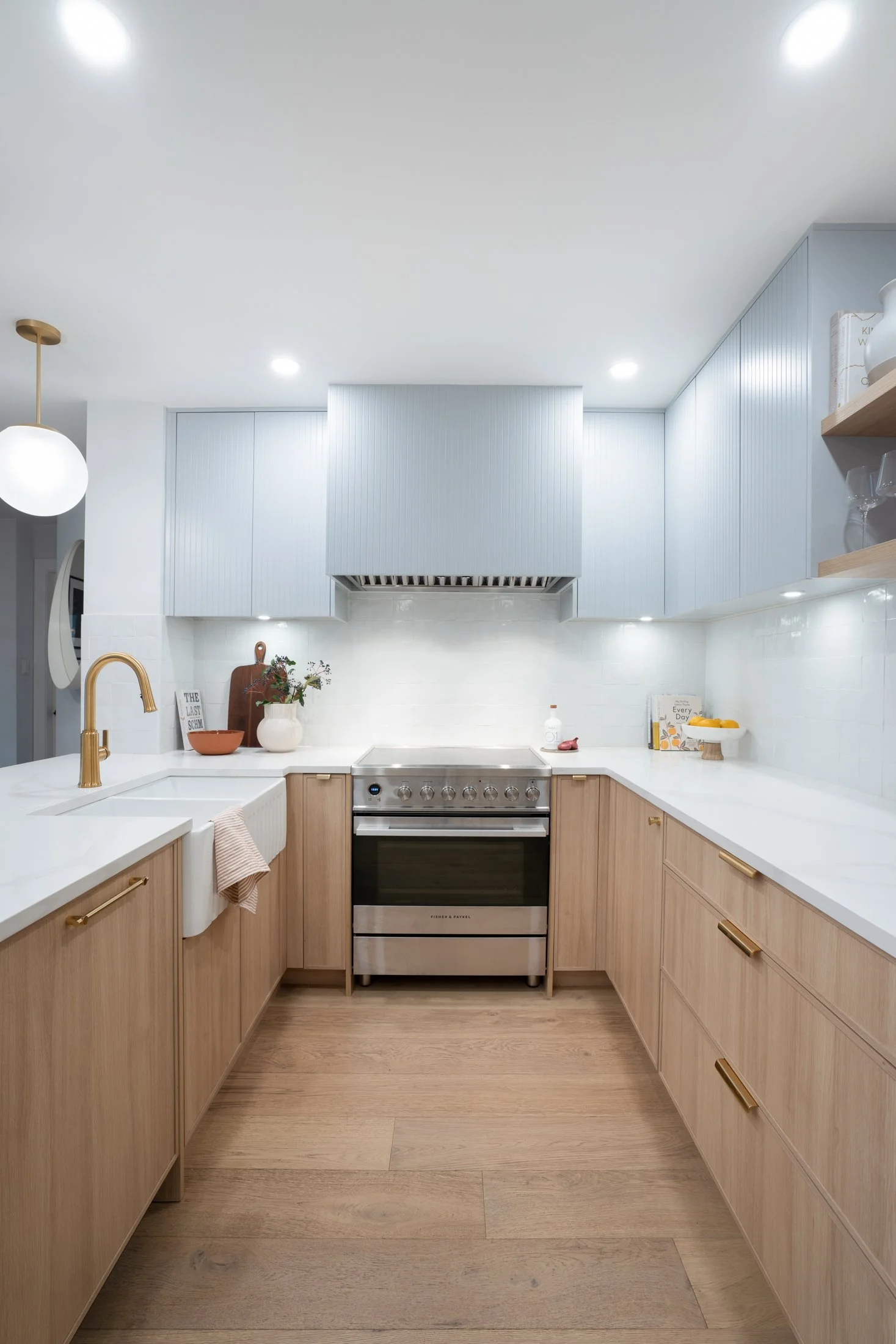Open Concept Family Retreat
FULL-SCOPE RENOVATION
A bright and spacious home fit for a bustling family.
This busy family of four (5 really, including their sweet Golden) wanted more space to live and play on the main floor. We removed a dividing wall between the living room and the kitchen to create one big room and sight-line from the front door through to the spacious, warm kitchen oasis. Neutral hues and white oak make this kitchen pop as well as design features such as the arched integrated bookshelf. A large island allows easy meal prep and space to gather with the family.
Select image to enlarge
We love our new space and could not have achieved the result we did without Brandon.
“We feel very fortunate to have been able to work with Brandon and the West Coast home. You will not meet another professional as client-focused, dedicated, and warm as Brandon—he worked tirelessly to meet the complex and ever-changing needs of our project, and always made sure our vision and satisfaction were the top priority. We wholeheartedly recommend the West Coast Home for your next project.”
— Kevin + Shannon
Additional Projects




















